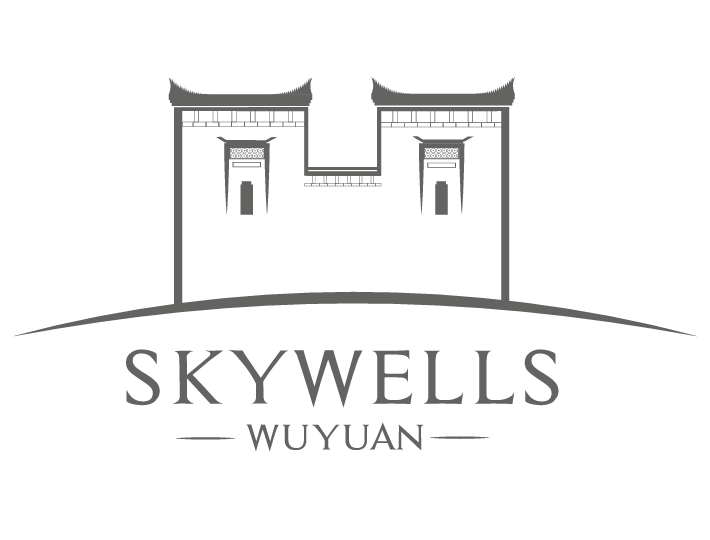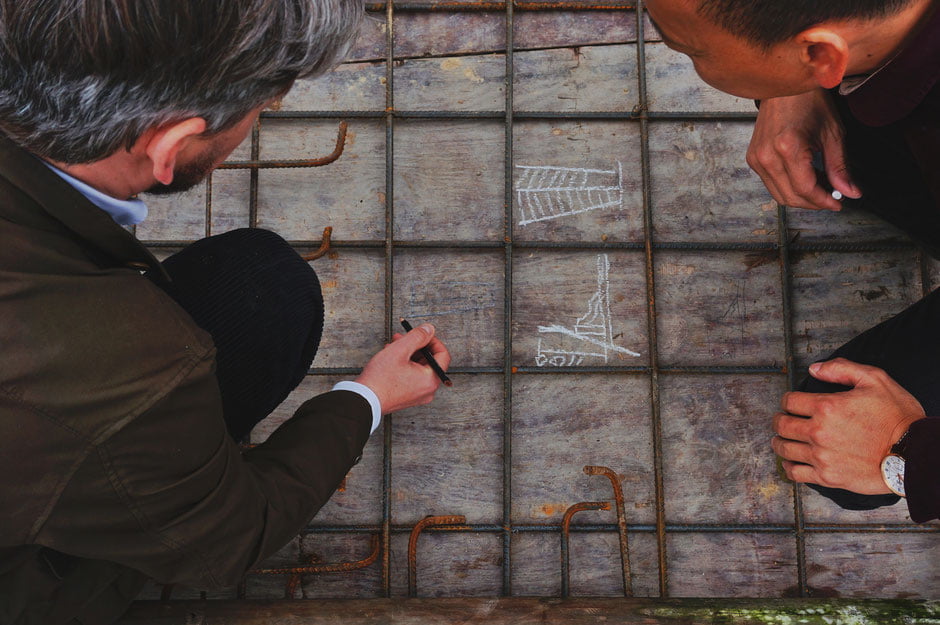
One of the first decisions we made in restoring this ancient mansion, was that we needed an architect. This is not a given. Often Chinese teams will forgo an architect all together: ‘I’ve seen Grand Designs on TV, how hard can it be etc etc?’. This is one of the leading causes of what we might tentatively call ‘hot trash’ architecture, so beloved by concrete teams around small Chinese cities today. This route was not for me.
We don’t have bags of cash to spend, and even as laymen could see what a big job this was to be. Perhaps in light of this, my enquiries never made it past the over zealous reception desks of the big international firms. Rather, it was in the boutique agencies of Beijing and Shanghai where we found the hunger and sense of wonder we were searching for to rouse our dozing wreck of a house from its long slumber. We are very lucky to have the safe hands of anySCALE Beijing to not only design our dream home and business, but mentor and guide us through the construction process. The precision, creativity and attention to detail that define their work, I must admit I did not find on page 1 of the ‘Chinese Rural Builders How-to Guide’. Thus they have been the perfect tonic to some of the inevitable hurdles we’ve encountered along the way.
To get a perspective from the other side of the fence, I caught up with Andreas, Mika and Amy to ask how working with complete beginners, hundreds of miles away in the countryside was for them. We are especially thankful to Amy Mathieson, the original driving force behind our relationship, who despite leaving the company and the county, still took the time to share her thoughts and memories.
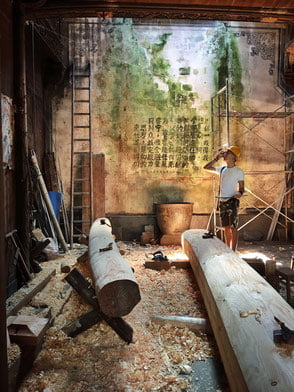
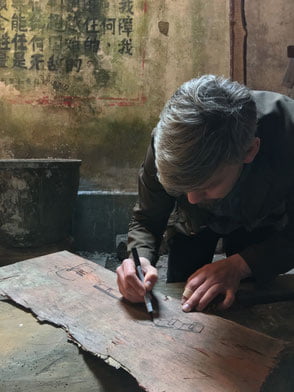
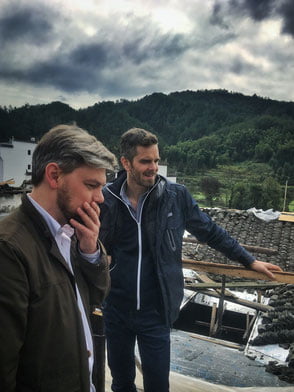
1. What attracted you to this project?
Andreas:
Those who are mainly working on this project – Amy, Mika, Chris, myself – were all educated in Europe. An important part of our education to be an architect was how to implement modern design into existing building structures. Whereas now practicing mainly in large scale urban environment in fast growing China these cultural aspects of our profession could easy getting lost. To balance our work as an architect we therefore decided to explore more opportunities to work within historical Chinese architecture. When Ed and Selina approached us in early 2016 we were not only attracted by the fact that their courtyard houses were beautiful, ancient and representing part of Chinese cultural heritage but also by the fact that Ed and Selina were newcomer entrepreneurs and new as well in the field of hospitality. But both had a clear vision of what they aim to achieve. The mixture of dedication and uncertainty made us curious and willing to take the chance.
Amy:
Many things, but what attracted me the most was the opportunity to work on a historic building in the Huizhou vernacular style.
Mika:
I joined the project at a later stage, when anySCALE was already assigned and concept outlines decided. Nevertheless I was really happy about this chance to gain some insight both into hotel design and the Huizhou vernacular.
2. How would you describe the overall concept of the house design?
Andreas:
The assembly of these three houses is defined by its sky wells. We have taken the three skywells as the starting point of our design. 15 guest rooms are arranged around these sky wells. Even though the principles of design are similar, each guest room has its own special character. The irregularity of the preserved building structure has supported our idea of creating various arrangements of guest rooms. We admire the tradition of having almost totally enclosed thick stone walls towards the outside contrasting with lighter wooden structures towards the inside of the house.
This traditional principle of architecture follows the understanding of society in China. Families stay together to protect themselves well against the outside. Having transferred this tradition into our days it will create an intimate but also communicative atmosphere inside this boutique hotel. We have kept materials natural and pure with a touch of pop by adding colour accents and decorative elements. Shared facilities such as the newly made restaurant and the library are more exposed towards outside. The restaurant is part of a newly designed English type of garden while the library – elevated above the roof of the hotel – can be widely seen from the village.
Amy:
I would describe the overall design as being respectful and sympathetic to it’s surrounding history and heritage, while flexible enough to lend a new purpose to the building and extend it’s lease of life. It is an ‘east meets west’ story.
Mika:
The conceptual approach is clear and stringent. The aim was to restore the old substance as faithfully as possible in the public areas, while taking more liberties inside the guest rooms and the added spaces.
New additions are clearly recognisable as such and do not try to blend with the historical parts.
Inside the guest rooms comfort, coziness and hygiene were given higher priority that historical correctness. Also the colour scale is clearly modern inside the rooms and breaks with the ‘Chinese country inn’ -cliché in a sensitive way.
I think this approach is a good balance between respecting the building and satisfying contemporary expectations.
3. What would you describe as ‘anySCALE design’, and where can we see this in the house?
Andreas:
First of all we understand space. To explore, design and in the case of existing structures to carve out the best space allocation is something we care and believe in. Our design aim to be reduced to what it needs to let space stand out for itself. And we believe in the beauty of how different materials get connected and will stand side by side. In the case of skywell our design emphasises on the connection of the traditional existing architecture with modern additions. Ancient architecture should be in use and should be sensitively updated to actual needs. Only if tradition can be merged with todays needs it will last for long. Our design aims to reflect what a young, urban, openminded crowd would expect when spending a relaxed weekend outside the metropolis.
Amy:
The anySCALE concept is to create good, clean design that is attractive and also functional. One of the areas where this is most prominent is in the design of the guest rooms. In these rooms we moved away from the traditional Chinese decoration style in favour of a more European look, with clean lines, contemporary furniture and fittings and coordinated colour schemes.
4. What is your impression of workers in the village? How are they different to other construction teams you’ve encountered?
Andreas:
We feel workers in the village are committed to our clients goal. I can see those workers are involved being proud to not only restoring Ed and Selina’s houses but also doing good for the whole village. Even though most of the workers not familiar with state of the art (digital) technologies they do have an understanding of their profession. More often than in the capital these workers remind me of carpenters in Germany, where being a craftsman is still considered as valuable contribution to society.
Amy:
In some ways they are not so different from some of the smaller teams I’ve worked with in Beijing. That’s probably because much of the labour and construction force are migrant workers, often from southern or western provinces. However when compared to larger construction companies there definitely isn’t the same discipline or professionalism. The knowledge on how to do a certain thing is very localised and there is generally a mistrust for trying unfamiliar techniques and technology. One of the things that surprised me the most was the age of the workers. Almost all of them were males above the age of 50, some looked to be well into their late 60s, early 70s, a direct result of the mass migrations from villages to cities by the younger generation.
Mika:
For the most part the project was similar to my experience on other sites in rural China.
The biggest difference to workers on other sites was maybe the very specific skill set of this team. Usually in China it is hard to find good craftsmen. On this site we were lucky to work with amazingly skilled carpenters and woodcarvers, who on the other hand were struggling with surprisingly common tasks.
5. Mika in particular has a lot of experience with wood. How would you characterise the local carpentry?
Mika:
What struck me most seeing Jiang and his carpenters at work, was their fantastic skill in making snug joints in irregularly shaped pieces of timber and the precision achieved with traditional tools.
Also the sheer amount of experience the mostly elderly workers showed is inspiring, so we felt comfortable leaving things like the choice of wood or the exact dimensions of timber to be decided by the carpenters.
Another amazing thing of course was to see the traditional wood carving craft being so much alive in the work of Yuzong and his team. The result, especially on the freshly replaced main beam, is truly beautiful.
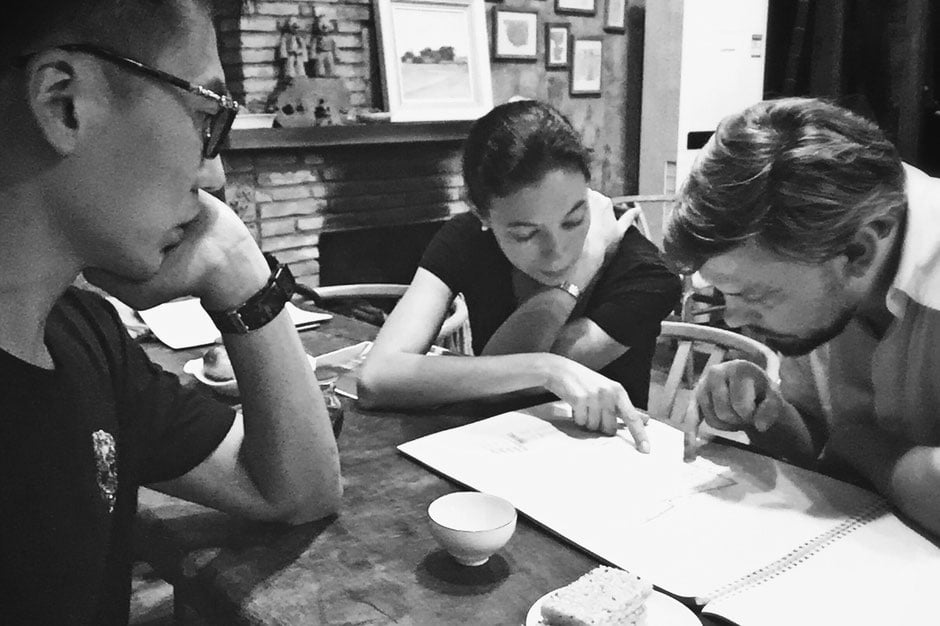
6. Europe has a heritage of old building preservation, restoration and renovation. Which of these tools did you bring into this project? Did any western buildings serve as inspiration in this way?
Andreas:
Before having arrived in China I have spend 15 years studying and working in Vienna, the capital of Austria. Vienna is considered one of the world’s best preserved cities. Almost every project I was working on in my early career was within buildings more than 100 years old. Many architects in Vienna have successfully proven that the right balance between preservation and state of the art design can keep a capital city constantly “state of the art”. I often take inspiration from Vienna’s architecture when designing in China.
Amy:
I think we brought a bit of everything to this project. Certainly I took my knowledge and inspiration of how the UK treats with historic buildings with me when I started working on Skywells. As this is a largely timber structure there was an amount of renovation that had to take place, however we did restore and preserve architectural and decorative elements wherever possible.
Mika:
Preservation and reuse are fairly common tasks for architects in Europe, and have been an important part of my professional life. That experience was certainly helpful in this project.
More than by any specific building, I would say our design work is informed by the long tradition in renovation and reuse of historical buildings in Europe. There, the best approaches to these tasks are constantly being discussed. Architects are expected to have and defend their views on the topic, and may be challenged by developers, the users and by architectural historians. This forces designers to evaluate every aspect of the project from many angles in order to make well informed decisions.

7. Which part of the project are you most proud of?
Andreas:
The project is still ongoing and i am hesitating to judge at this stage. I definitely feel glad we got appointed and proud to contribute with our design expertise to help recovering ancient architecture which had been neglected for decades.
Amy:
Creating a design that recognises and elevates the traditional building and decoration style, while still creating a truly unique hotel. Many of the guest houses and hotels in this area are designed in the cookie-cutter “Chinese-ified” style that can be found everywhere in the country. We wanted to create something more sympathetic and true to the architecture that also stands out in terms of building quality and decorative finishes.
Mika:
It’s safe to say that Selina and Ed will have a unique house to run. I think we managed to strike a good balance between the different requirements and to develop a coherent design language.
Although it’s still early to judge the result, but if we manage to achieve the level of detailing and the quality of execution we are aiming for, we have reason to be proud.
8. What was the most challenging part?
Andreas:
Probably the most challenging part was to adapt our working method to the traditional working style of local craftsmen. Even though we have anticipated that lots of decisions need to be made on spot we were not aware that most of the workers were not even able to read printed drawings or digital files.
Amy:
Designing the layout to transform the space from a family home into a hotel. As the hotel is within the confines of an existing space it was a challenge to create appropriate sized rooms at the right numbers, taking into consideration the fact that the traditional architecture style does not include many windows to the outside but instead uses the inner courtyards as their primary source of light. Another challenge was the locations of the bathrooms, which we ended up stacking over two floors, to minimise wet areas.
Mika:
Having a team of very skilled carpenters and other traditional craftsmen was a big asset, but their commitment to tradition created challenges in communication when we suggested solutions they were not familiar with. The team leaders could at times also hold quite strong opinions about the way things should look, questioning, and at times opposing, our design decisions.
Other than that, we encountered the usual challenges of projects in rural China: difficulties in obtaining reliable information, limited availability of materials and skilled labour, neighbourhood diplomacy and constant surprises on site.
9. What was the most rewarding part?
Andreas:
I hope that those who will be guests of Ed and Selina’s boutique hotel will feel comfortable when staying at Skywells. If they feel that our design has contributed to making them feel relaxed it will be the best compliment for our work.
Amy:
Seeing the restoration and reconstruction of the stone walls and timber elements which are in keeping with the traditional style and layout of that house. It was very rewarding to see the locally carved central beams being elevated into place in the future reception area.
Mika:
Seeing the new timber structures going up this well executed was a very rewarding moment. It is quite rare to witness good carpentry in China, and for once I felt able to put my expertise to good use.
And of course positive feedback from clients on one side, and from future guests on the other is always rewarding.
10. What next – will you be taking up more ancient building projects?
Andreas:
Yes, definitely. We have build up our “sky well” team to take care of this part of our operation.
Amy:
I hope to continue taking on restoration projects for historic buildings. Now that I’m based in the US these might not be as ancient as those timber structures in China, but there is a lot of 200-300 year old colonial architecture in need of preservation here.
Mika:
Absolutely. Having worked on a number of historical buildings in both Europe and China, I really enjoy the special challenges these projects hold.
