Halfway Through Renovations (ish)
All is still this morning in our patch of the Wuyuan countryside. The dulcet tones of Chinese construction crews have been replaced with the familiar chirps of birdlife and the wind brushing through the long bamboo prongs, punctuated by the odd explosion.
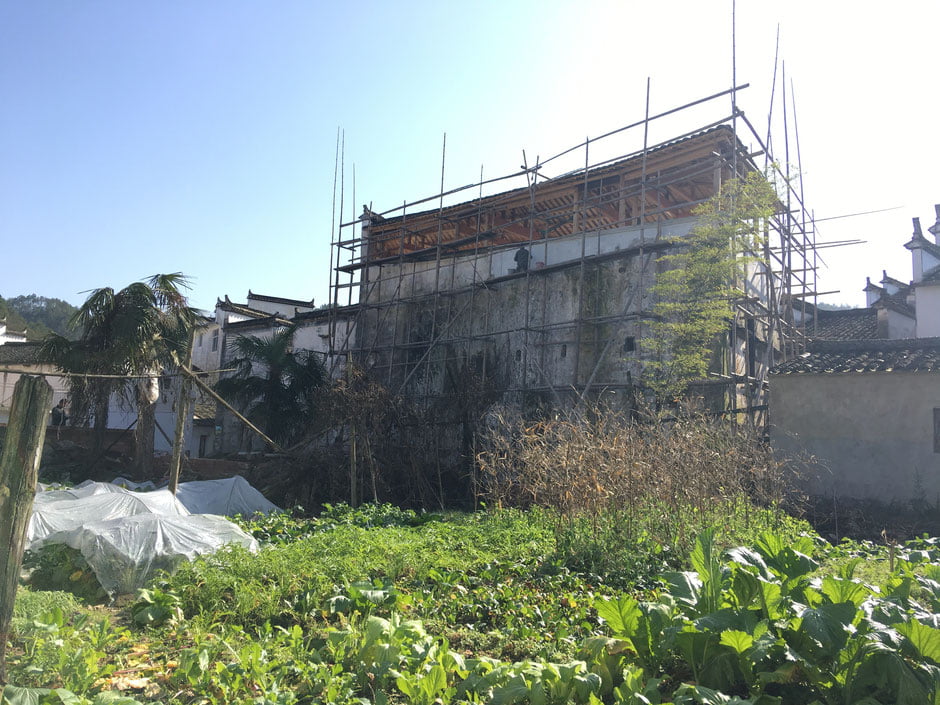
Chinese New Year has come to Yan village, and our workers have downed tools and gone home to be with their families across the county. In their place, Yan villagers have returned from cities and factory towns strewn across China, to eat with and be hassled by their family about when they will get married and have children. For many, it is the only chance they will have this year to take a break. They have brought fireworks, and boy do they know how to use them. For us, this is a significant milestone in the project schedule, and feels like a good time to take stock on how far we’ve come.
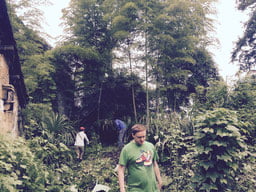
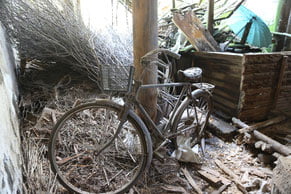
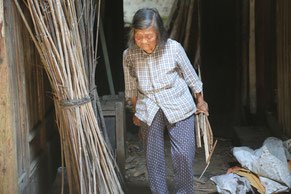
We first trod foot in this then nameless house, an impossible rabbit warren of rooms, corridors and courtyards in November 2015. Occasionally a little old lady would appear and vanish away up a hidden staircase, or a secret door in a wall, as per a Scooby Doo episode. It was obviously a wreck, and a little intimidating as it wore the badge of both being someone else’s home and being long abandoned at the same time. Neglect was reflected in the collapsed roof. Piles of old shoes, rusted bicycles and broken guitars attested to lives lived here in the not too distant past. Huge mounds of sticks obviously kept someone’s winter fire going, but added to the claustrophobia and damp.
Clearing the house literally required masks and gloves as we sifted through all sorts of organic treasures which had been squashed under the floorboards for a century or so. It was also fabulously rewarding, as we found scrolls, past residents’ photos and journals and stories of the lives which had trodden the floors before us. For one brief moment when the main halls were completely clear and brushed clean, they recaptured their grandeur: square thick lines framed the delicate wooden carvings, lit up by sunshine glowing through the roof openings. The image hung in the air for a day, and was shattered the next when the carpenters started ripping the house apart. They took it to bits like a lego kit. From tiles, rafters, walls, floorboards, joists, columns and supports: everything was came down, was washed, inspected and repaired/reused/replaced. Then the lego kit went back up again. I’m sure if you ask our construction team they’ll see it slightly differently. Somewhere along the way the roof went up 3 feet, and a huge amount of sculpture was carved into our wooden frame.
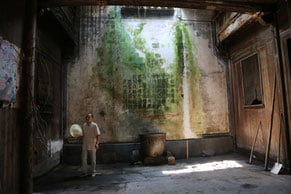
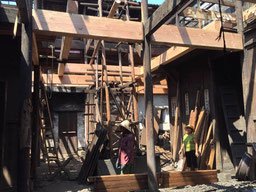
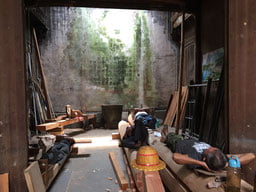
The collapsed pig pens have now been re-built into a 3 story wing of the house, as they were before (ish). The top deck is now 3 ft higher, with a roomy terrace, an apartment for Ed & Selina on the second floor and a bar/kitchen on the ground floor. We’ve used concrete columns to add a bit of support here. Master carpenter Yuzong said this would ‘possibly’ be OK if we used wood. ‘How many people did we envisage standing up there at any one time?’. We opted for concrete. The views are stunning, gazing over the courtyard, and up the misty mountains behind. Rocking chairs, the summer wind and gin and tonics beckon.
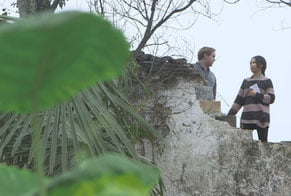
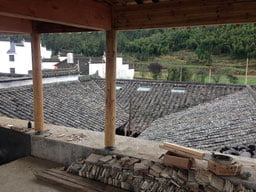
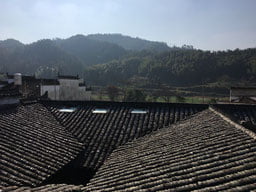
Since our carpenters left, a battalion of interior workers have come to site. We had 30 workers going at once the other week: wiring bedrooms, installing aircon, sealing walls and plumbing toilets. They brought with them wives and children, and in a scene that would have Western health and safety managers pulling their hair out, children frequently ran around the site, uninterested by the work going on around them, but happy to be with the fathers close to New Year. Together, these families are dragging the house, kicking and screaming, into the 21st Century. Where we had a wooden frame, we now have rooms, windows, bathrooms, insulation, tiles, floors and walls. For me, this has been ‘that moment’ every young man has in his life when he notices he is becoming his Father. The fascination men of a certain age have with drains, fuseboxes and damp proofing now courses through my veins.
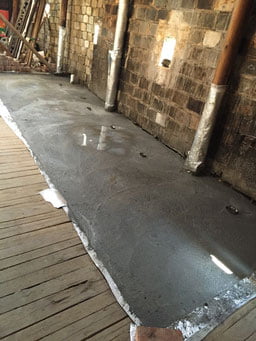
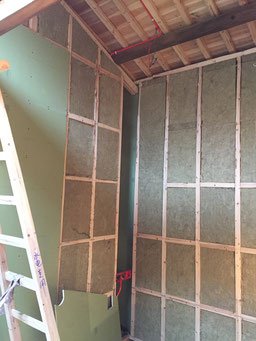
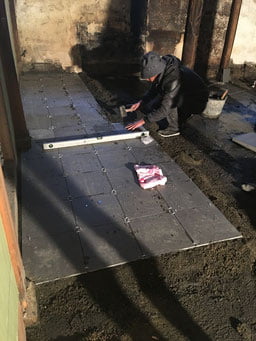
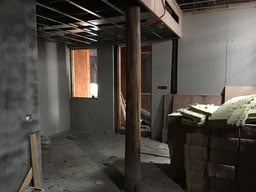
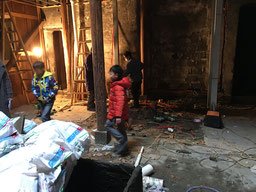
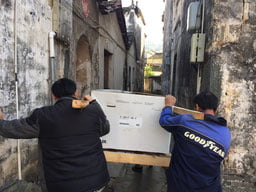
The garden, our once impenetrable jungle of bamboo, weeds, house foundations, sheds, a chicken coop and vegetable patches is now flat and ready for action. Some problems in China are invariably difficult to solve (quality control). Others, however, benefit from the endless supply of cheap, enthusiastic labour which propels the Chinese economy ever onwards. This force helped us move literally tonnes of earth, stone, bits of broken pot, and the rest. We’ve uncovered an old courtyard in the process, whose limestone slab we are preserving for our terrace. Removing all the ‘cr*p’ from the garden now means we can lay a proper, level lawn. The croquet dream lives on.
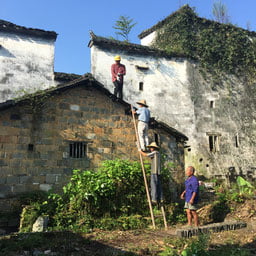
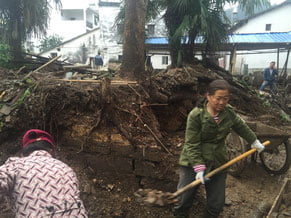
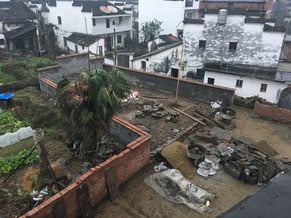
We’ve worked closely with an amazing variety of people. Yuzong and Boss Jiang have set an early pace with traditional carpentry and sculpture. We’ve been mentored to where we are now, thanks to the patience, creativity and a spot of German precision from anySCALE design in Beijing. Nies Zong and Gong now rule the site leading the interior teams, who work only at high speed, long hours and huge numbers of people. Its not all been plain sailing: we’re on our third project manager since the build began, are not exactly ahead of schedule and are now at the ugly end of our budget.
So what next? Still a fair amount! Bedrooms, interior surfaces (wall paint, ceilings, floorboards), glazing, lighting will require fair bit of heavy lifting. Decorations, furniture, beds, linens will perhaps call for something a little lighter. Everyone always forgets about laying the garden until the last minute and we shall aspire not to. Working with anySCALE, our design partners in Beijing we have a plan for all of these, and we feel relatively in control, which is a rare comfort in this part of the world.
We are having our wedding at the hotel in early May and are excited about the prospect of an inevitable mad rush in the two weeks beforehand.

